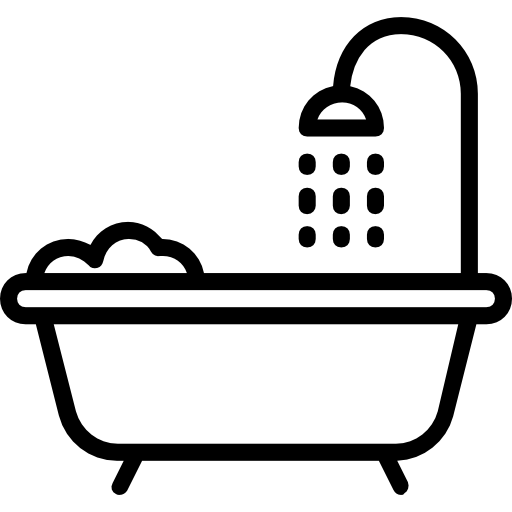For Sale
13 Hinterland Drive, Curlewis 3222
Price guide: $600k - $660k
Size: 488 sqm
 4
4  2
2  2
2

13 Hinterland Drive, Curlewis 3222
Unique
Are you seeking a relaxing bayside lifestyle now or in the future? This low-maintenance home is the perfect choice. Situated on an approximate 488m² allotment, this immaculate four-bedroom property offers a balance of comfort, style, and practicality, making it an ideal family home or investment opportunity.
Key Features
Living:
A separate living zone with soft carpeted flooring provides a cosy feel, perfect for relaxing in the colder months. The open-plan dining and family living area features large glass windows and a sliding door that opens onto the Alfresco, making it ideal for entertaining or unwinding.
Kitchen:
Modern and stylish, the kitchen boasts stone benchtops, three pendant lights, a 900mm electric oven, a gas cooktop, a dishwasher, and ample bench space.
Bedrooms and Bathrooms:
The master bedroom offers comfort with a split system for cooling, a walk-in robe, and a luxurious ensuite featuring a 1.5 base shower and his and hers vanities. Three additional bedrooms are serviced by a central bathroom, ensuring convenience for the whole family.
Outdoors:
Enjoy the spacious Alfresco and low-maintenance rear yard, perfect for summer barbecues or relaxing outdoors. A reticulated watering system with a timer ensures your garden remains in top condition with minimal effort.
Heating & Cooling:
Ducted heating throughout the home and split system cooling in both the living zone and the master bedroom provide year-round comfort.
Location:
Situated just under 20 minutes from Geelong CBD and Ocean Grove surf beach, this home offers convenient access to local amenities, including childcare, schools, shopping, Curlewis Golf Club, and more. With nearby playgrounds, scenic walking trails, renowned wineries, and the Portarlington ferry service, this property epitomises the laid-back coastal lifestyle.
Considered Extras:
- Double remote garage with internal access
- Stone kitchen benchtops
- His and hers vanities in ensuite
- Reticulated watering system with timer
**Please note that all information provided by Pavilion Property is in good faith and derived from sources believed to be accurate and current at the date of publication. Pavilion Property acts as a conduit for this information and advises prospective purchasers to conduct their own inquiries. Pavilion Property will not be liable for any loss resulting from actions or decisions made in reliance on the provided information.
 remote Garage
remote Garage courtyard
courtyard fully Fenced
fully Fenced built In Robes
built In Robes dishwasher
dishwasher floorboards
floorboards split System Air Con
split System Air Con















